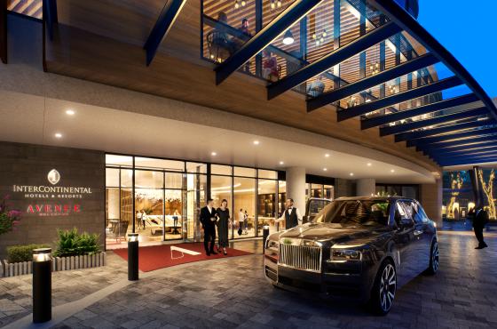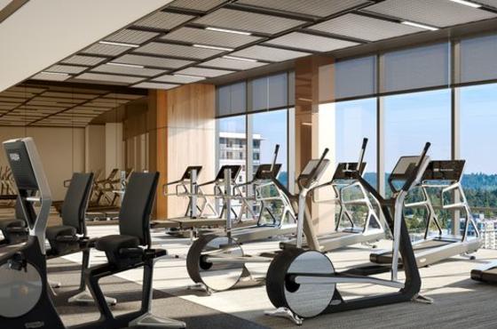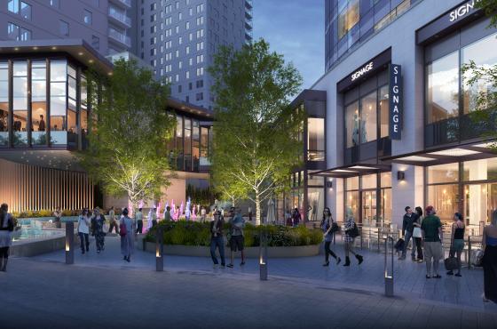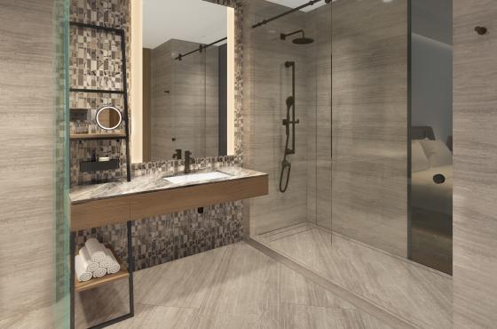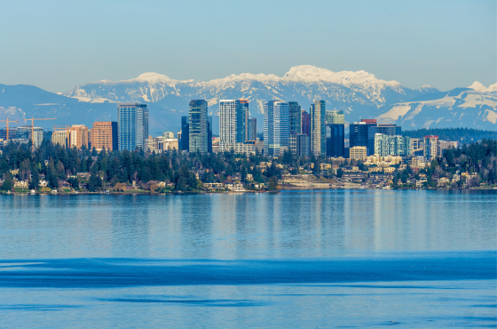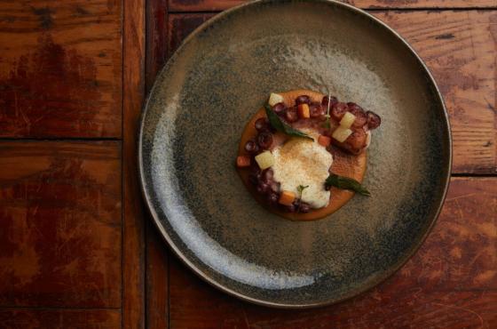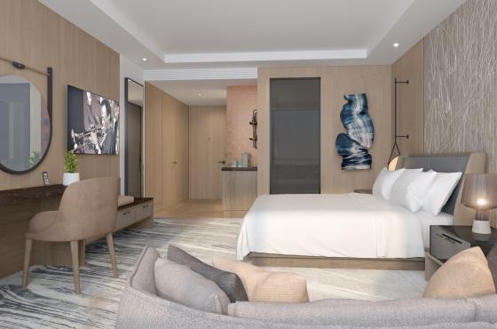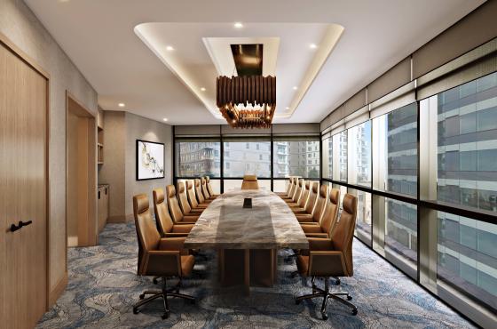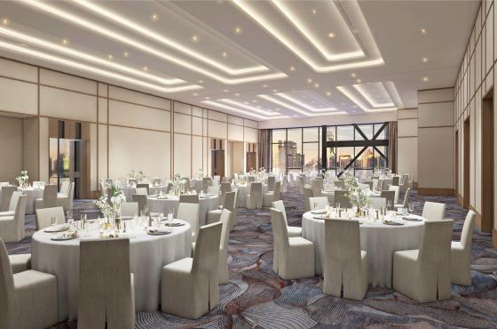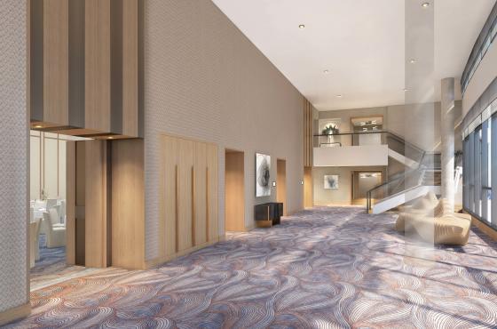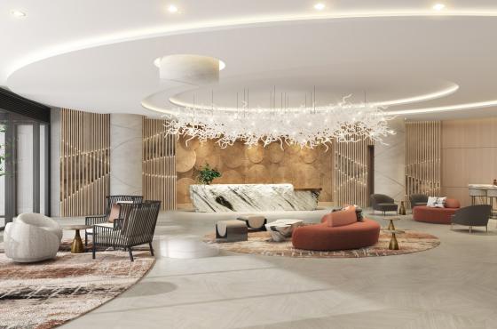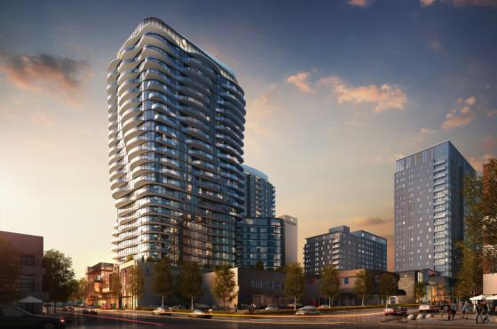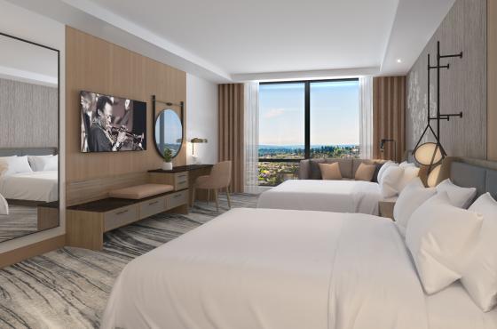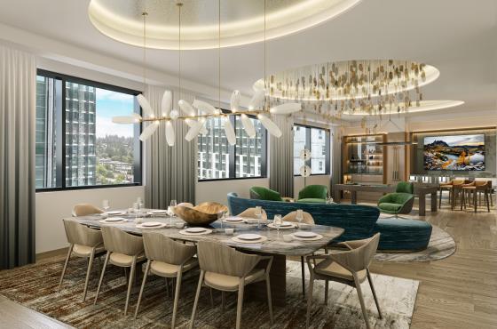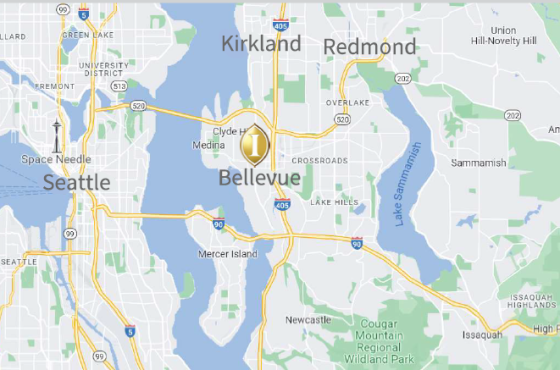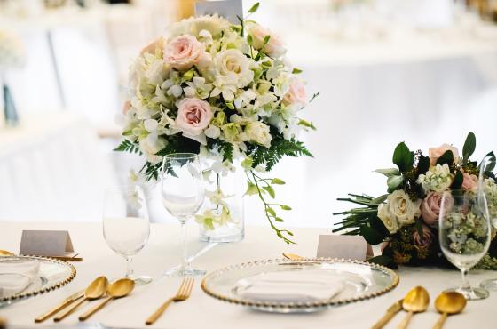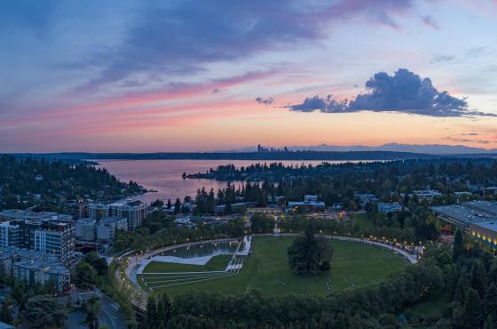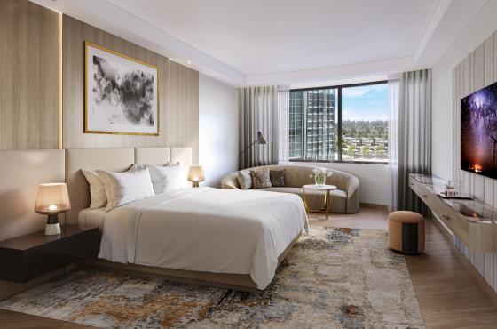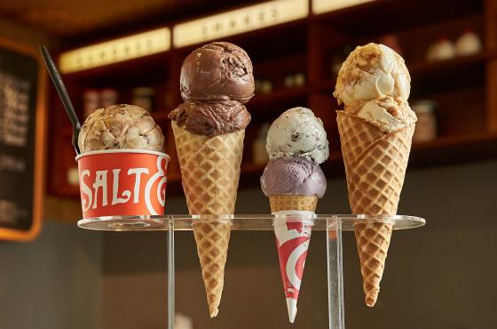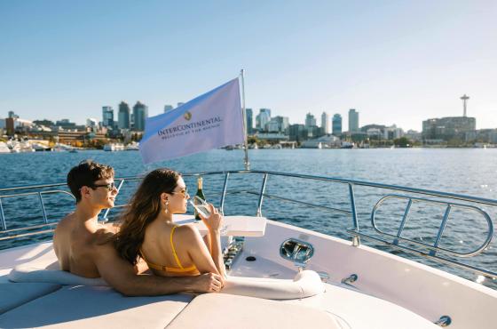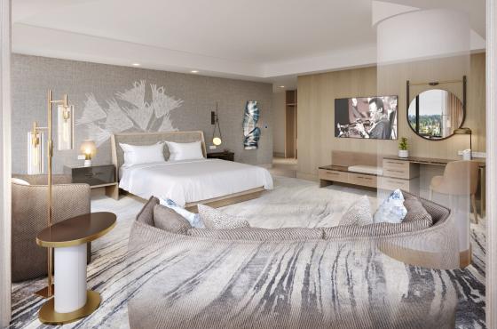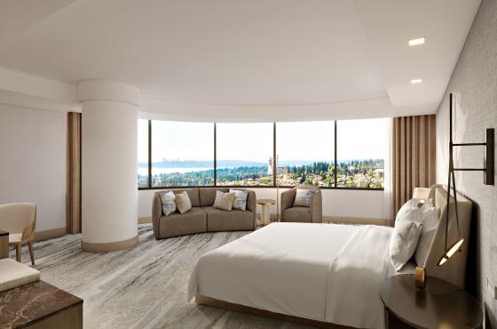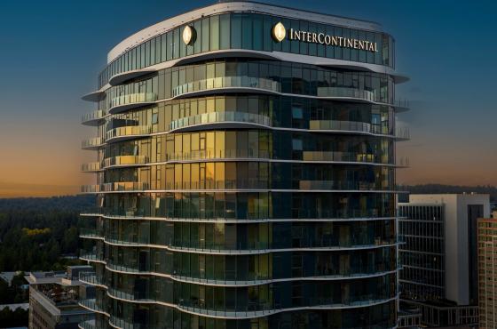InterContinental Bellevue at the Avenue
- Address: 850 Avenue Square NE, Bellevue, WA 98004
- Phone: (425) 615-6565
 E-mail
E-mail
About
Elevate your gatherings with InterContinental Bellevue at the Avenue. Our new luxury hotel sets the standard for luxury and sophistication, offering a prime location within Avenue Bellevue that exudes intimacy and European charm. With 12,000 sq ft of versatile meeting space, including a Grand Ballroom and Junior Ballroom, coupled with 5-star service and Feng Shui design principles, we provide the perfect backdrop for unforgettable events. Indulge in multi-cultural catering, award-winning mixology, and access to luxury amenities such as Rolls-Royce chauffeur service, room blocks, and wedding packages. With a 2-bedroom Presidential Suite, private luxury yacht, on-site spa, and Les Clefs d'Or concierge, we ensure every aspect of your event exceeds expectations. Choose InterContinental Bellevue at the Avenue and experience unparalleled elegance for your next gathering.
Inquire with our sales team today at events@icbellevue.com.
Exclusive amenities include 12,000 Sq Ft of Multifunctional Event Space | Grand Ballroom | Junior Ballroom | 5-Star Service | Feng Shui Design | Multicultural Catering | Rolls-Royce Chauffeur | Room Blocks | Wedding Packages | Award-Winning Mixologist | 2-Bedroom Presidential Suite | 24-Hour Valet | Luxury Shopping | On-Site Spa & Beauty Salon | Les Clefs d'Or Concierge | Fitness Center | Luxury Private Yacht | Lobby Bar & Lounge | 24-Hour In-Room Dining
Amenities
Dietary Accommodations
- Gluten-Free Options:
- Vegan Options:
- Vegetarian Options:
Entertainment
- Alcohol: Full Bar
Group Dining
- Banquet Room Capacity: 375
- Inside Number of Seats: 320
- Number of Banquet Rooms: 7
- Private Rooms:
Accessibility
- Wheelchair:
General
- 100% Smoke Free:
- Cancellation Policy:
- Cancellation Policy Details: Sliding scale beginning 12 months prior to group or event.
- Deposit Policy Details: Sliding deposit schedule
- Free Wi-Fi Access:
- Reservation Required:
Hours
- Friday: All Day
- Monday: All Day
- Saturday: All Day
- Sunday: All Day
- Thursday: All Day
- Tuesday: All Day
- Wednesday: All Day
Pricing
- Discounts: Group Discount | Senior
- Payment Methods Accepted: American Express | Cash | Diners Club | Discover | Master Card | Visa
General
- 1-Bedroom Units :
- 2-Bedroom Units :
- Check-In Time: 4:00 pm
- Check-Out Time: 11:00 am
- Total Units: 208
- Type of Bedding: King | Queen
- Double/Queens: 44
In-Room
- 24 Hour Room Service:
- Air Conditioning:
- Cable:
- Coffee and/or Tea Maker:
- Daily Newspaper:
- High Speed Internet:
- Ironing Board/Iron:
- Safe:
On-Site
- Bar/Lounge:
- Coffee Shop:
- Concierge Desk:
- Fitness Center:
- Meeting Facilities on site:
- Rental Car On Site:
- Restaurant:
- Spa:
Venue Info
- Audience Seating Indoor: 420
- Audience Seating Outdoor: 55
- AV Equipment Available:
- Catering Available:
- Full Bar:
- Indoor Venue:
- Outdoor Venue:
- Parking:
Meeting Facilities
- Exhibits Space
- Description INSPIRING DESIGN. CULTIVATED ELEGANCE. WORLD-CLASS SERVICE. INCREDIBLE OCCASIONS. From intimate gatherings to grand celebrations, Intercontinental® Bellevue at the Avenue offers breathtaking event spaces and over seven decades of international expertise in crafting unforgettable experiences and iconic events.
- Exhibits 3500
- Floorplan File Floorplan File
- Largest Room 4272
- Total Sq. Ft. 11756
- Reception Capacity 400
- Space Notes Multifunctional and modern, Avenue Conference Center offers 12,000 sq ft across nine rooms on levels 3 and 3.5 with elevator access and is connected to the hotel via Avenue Skybridge. Each meeting space is named after an iconic shopping and entertainment district from around the globe. It highlights our proximity to Avenue Bellevue, which offers guests access to the region's finest shopping and dining in a vibrant setting. - Avenue Foyer (3.500 sq ft) The semi-private third-floor arrival area connects our 11,756 sq ft meeting rooms, boardrooms, and outdoor terrace venue space as an excellent welcoming point for conference guests. The vast space features floor-to-ceiling windows offering impeccable views overlooking the Avenue Plaza, situated ideally for a cocktail party or exhibit booths. - Avenue Grand Ballroom (4,272 sq ft, two partitions: Alpha | Beta), our largest venue of the conference center, is exceptionally situated to offer elegant gala space with its 18-foot ceilings and access to our covered terrace overlooking NE 8th St and Bellevue Square, including floor-to-ceiling windows that bring in tons of natural lighting into this ample space. - Avenue Outdoor Terrace (925 sq ft, covered) is accessible via our Avenue Foyer and Avenue Grand Ballroom; the terrace overlooks NE 8th St and Nordstrom at Bellevue Square, the perfect location to watch downtown Bellevue's firework show on New Year's Eve or SnowFlake Lane while you host your holiday party in the winter months—a picturesque setting day or night with the vibrant and energetic downtown Bellevue hubbub below. - Orchard Road Junior Ballroom (2,275 sq ft, three partitions: Alpha | Beta | Gamma), is our junior ballroom on the third floor adjacent to our Grand Avenue Ballroom and features 18-foot ceilings. Named after the famed shopping and entertainment street in Singapore. - Champs-Élysées Boardroom (651 sq ft) on our 3.5 floor features corner room floor-to-ceiling windows that provide energizing natural light for your meeting and overlook the bustling Avenue Plaza below. Its namesake comes from one of the most famous avenues in Paris, France. - 5th Avenue Room (342 sq ft) is a private meeting room on the 3.5 level with 10-foot ceilings. Its name is inspired by the famous thoroughfare in New York City that attracts millions of visitors yearly. - Ginza Room (396 sq ft) is a private meeting room space on the 3.5 level with 10-foot ceilings. It is aptly named after Tokyo, Japan's upscale shopping and dining district. - Bond Street Room (360 sq ft) is a private meeting space on the 3.5 level with 10-foot ceilings. Its name refers to the prestigious Bond Street in the West End of London, England.
- Theatre Capacity 420
- Banquet Capacity 320
- Number of Rooms 9
- Booths 42
- Large floor Plan PDF Large floor Plan PDF
- Suites 18
- Classroom Capacity 220
- Sleeping Rooms 208
Orchard Road Ballroom (Junior)
- Total Sq. Ft.: 2275
- Width: 35
- Length: 65
- Height: 18
- Booth Capacity: 12
- Theater Capacity: 210
- Classroom Capacity: 120
- Banquet Capacity: 150
- Reception Capacity: 210
Ginza Room
- Total Sq. Ft.: 396
- Width: 18
- Length: 22
- Height: 10
- Theater Capacity: 25
- Classroom Capacity: 18
- Banquet Capacity: 40
- Reception Capacity: 35
Avenue Outdoor Terrace (Covered)
- Total Sq. Ft.: 925
- Width: 18.5
- Length: 50
- Height: 18
- Reception Capacity: 55
5th Avenue Room
- Total Sq. Ft.: 342
- Width: 18
- Length: 19
- Height: 10
- Theater Capacity: 20
- Classroom Capacity: 15
- Banquet Capacity: 30
- Reception Capacity: 25
Champs-Élysées Boardroom
- Total Sq. Ft.: 651
- Width: 21
- Length: 31
- Height: 10
- Reception Capacity: 18
Avenue Foyer
- Total Sq. Ft.: 3460
- Width: 20
- Length: 173
- Height: 18
- Booth Capacity: 12
- Reception Capacity: 250
Avenue | Alpha
- Total Sq. Ft.: 2136
- Width: 48
- Length: 44.5
- Height: 18
- Theater Capacity: 210
- Classroom Capacity: 110
- Banquet Capacity: 160
- Reception Capacity: 200
Bond Street Boardroom
- Total Sq. Ft.: 360
- Width: 12
- Length: 30
- Height: 10
- Reception Capacity: 14
Avenue Grand Ballroom
- Total Sq. Ft.: 4272
- Width: 48
- Length: 89
- Height: 18
- Booth Capacity: 18
- Theater Capacity: 420
- Classroom Capacity: 220
- Banquet Capacity: 320
- Reception Capacity: 400
Avenue | Beta
- Total Sq. Ft.: 2136
- Width: 48
- Length: 44.5
- Height: 18
- Theater Capacity: 210
- Classroom Capacity: 110
- Banquet Capacity: 160
- Reception Capacity: 200
Orchard | Alpha
- Total Sq. Ft.: 770
- Width: 35
- Length: 22
- Height: 18
- Theater Capacity: 70
- Classroom Capacity: 40
- Banquet Capacity: 50
- Reception Capacity: 70
Orchard | Beta
- Total Sq. Ft.: 770
- Width: 35
- Length: 22
- Height: 18
- Theater Capacity: 70
- Classroom Capacity: 40
- Banquet Capacity: 50
- Reception Capacity: 70
Orchard | Gamma
- Total Sq. Ft.: 770
- Width: 35
- Length: 22
- Height: 18
- Theater Capacity: 70
- Classroom Capacity: 40
- Banquet Capacity: 50
- Reception Capacity: 70

