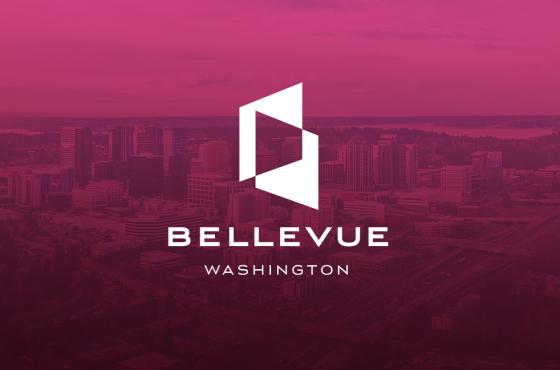Fairfield Inn & Suites by Marriott Seattle Bellevue/Redmond
- Address: 14595 NE 29th Place, Bellevue, WA 98007
- Phone: 425-869-6548

- Mon Open 24 hours
- Tue Open 24 hours
- Wed Open 24 hours
- Thu Open 24 hours
- Fri Open 24 hours
- Sat Open 24 hours
- Sun Open 24 hours
Open Map
Amenities
Group Dining
- Banquet Room Capacity: 2400
- Inside Number of Seats: 120
- Number of Banquet Rooms: 3
Menu
- Breakfast/Brunch:
Other
- Pet Friendly:
- Family Friendly:
- WiFi:
- WiFi Access: Free
Accessibility
- Wheelchair:
General
- 100% Smoke Free:
- Cancellation Policy:
- Cancellation Policy Details: by 6 PM day of arrival
- Free Wi-Fi Access:
Pricing
- Discounts: Group Discount
General
- Check-In Time: 3pm
- Check-Out Time: 12pm
- Non-smoking Rooms Available:
- Pet Friendly:
- Suites:
- Total Units: 144
- Double/Queens: 118
In-Room
- Air Conditioning:
- Cable:
- Coffee and/or Tea Maker:
- High Speed Internet:
- Ironing Board/Iron:
On-Site
- Fitness Center:
- Free Breakfast:
- Free Parking:
Meeting Facilities
Facility Info
- Description 2400 square feet of meeting space equipped with linenless tables, automatic sreens, white boards and complimentary internet. Our hotel can accomodate meeting from 10-130. Our attentive staff will assist you in every step of the planning process. Meeting planners can earn Marriott Reward Points through our rewarding events program.
- Floorplan File Floorplan File
- Largest Room 1716
- Total Sq. Ft. 2400
- Reception Capacity 100
- Theatre Capacity 130
- Banquet Capacity 80
- Number of Rooms 3
- Classroom Capacity 50
- Sleeping Rooms 144








