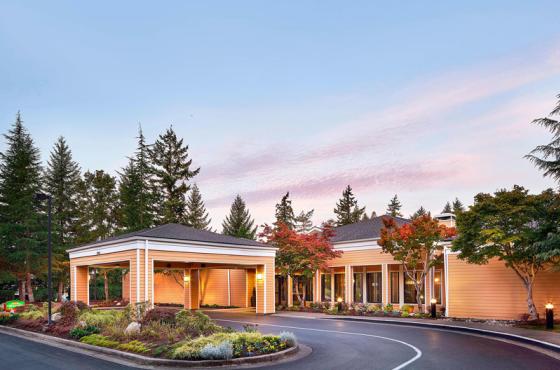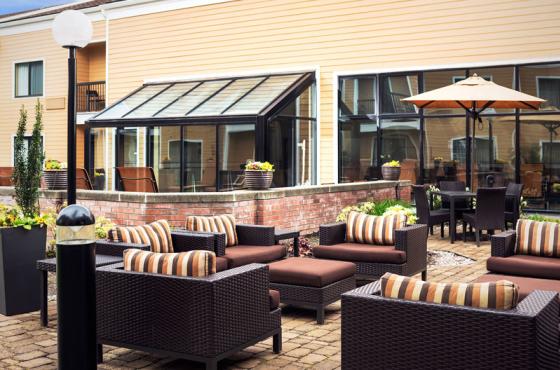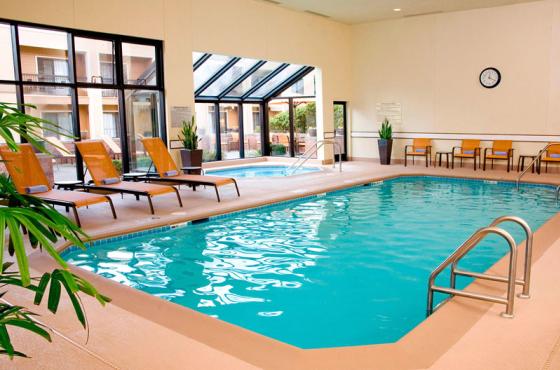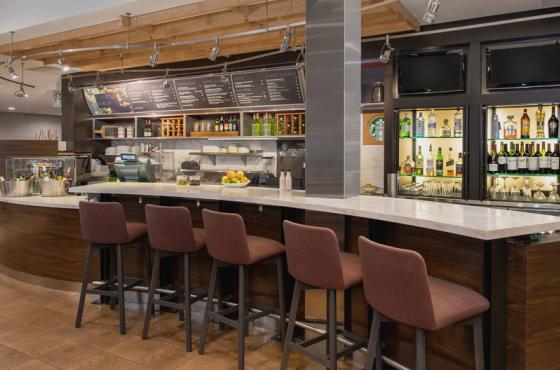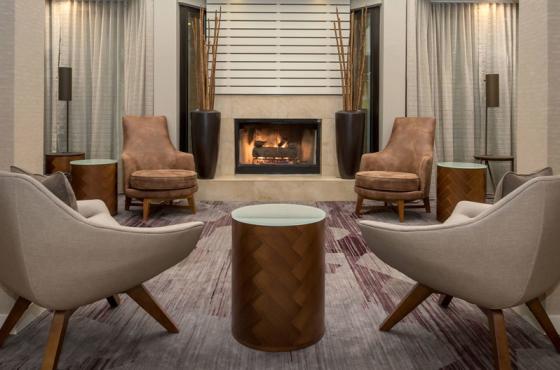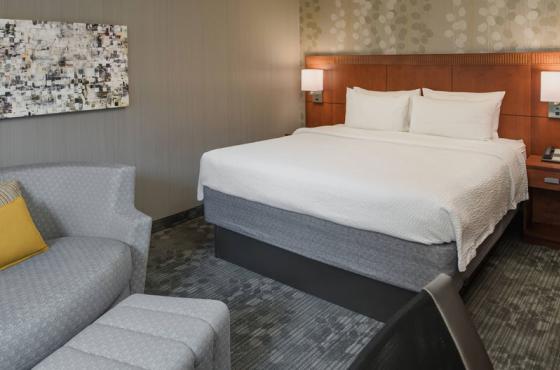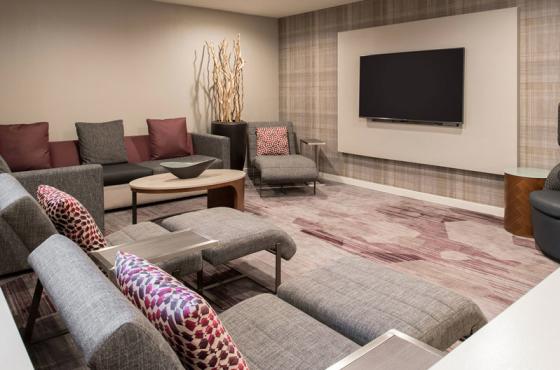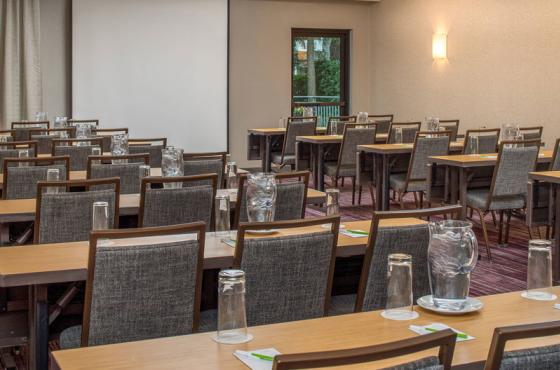Sonesta Select Seattle Bellevue
- Address: 14615 NE 29th Place, Bellevue, WA 98007
- Phone: (425) 869-5300
 E-mail
E-mail
- Mon Open 24 hours
- Tue Open 24 hours
- Wed Open 24 hours
- Thu Open 24 hours
- Fri Open 24 hours
- Sat Open 24 hours
- Sun Open 24 hours
Open Map
About
Join us at Sonesta Select Seattle Bellevue Redmond. Our convenient location and friendly, locally-rooted teams make you feel part of the community. You’ll have easy access to Bellevue College, Overlake Medical Center & Clinics, and the Microsoft Campus, as well as many other popular area attractions. Our generously sized rooms and well-crafted common areas let you spread out, get work done, and unwind with ease. When it's time to relax, take advantage of the pool and hot tub, fully equipped fitness center, and refreshing outdoor patio area.
Amenities
Dietary Accommodations
- Gluten-Free Options:
- Vegan Options:
- Vegetarian Options:
Entertainment
- Alcohol: Full Bar
Group Dining
- Banquet Room Capacity: 50
- Number of Banquet Rooms: 2
- Private Rooms:
Menu
- Breakfast/Brunch:
- Dinner:
Other
- Family Friendly:
- WiFi:
Accessibility
- Wheelchair:
General
- 100% Smoke Free:
- Cancellation Policy:
- Free Wi-Fi Access:
Pricing
- Discounts: Group Discount | Military | Senior
- Payment Methods Accepted: American Express | Cash | Discover | Master Card | Visa
General
- Check-In Time: 4:00PM
- Check-Out Time: 11:00 AM
- Long Term Accommodations:
- Parking Fee:
- Pet Friendly:
- Suites:
- Total Units: 152
- Type of Bedding: King | Double
- Double/Queens: 49
In-Room
- Cable:
- Coffee and/or Tea Maker:
- High Speed Internet:
- Ironing Board/Iron:
- Microwave:
- Refrigerator:
On-Site
- Bar/Lounge:
- Coffee Shop:
- Fitness Center:
- Indoor Pool:
- Meeting Facilities on site:
- Restaurant:
- Whirlpool/Hot Tub:
Venue Info
- Allow Outside Catering:
- Audience Seating Indoor: 75
- AV Equipment Available:
- Catering Available:
- Indoor Venue:
- Parking:
Meeting Facilities
Facility Info
- Largest Room 874
- Total Sq. Ft. 1541
- Reception Capacity 60
- Space Notes Natural Lighting. Built in drop down screens and whiteboard
- Theatre Capacity 75
- Banquet Capacity 56
- Number of Rooms 2
- Suites 6
- Classroom Capacity 45
- Sleeping Rooms 152

