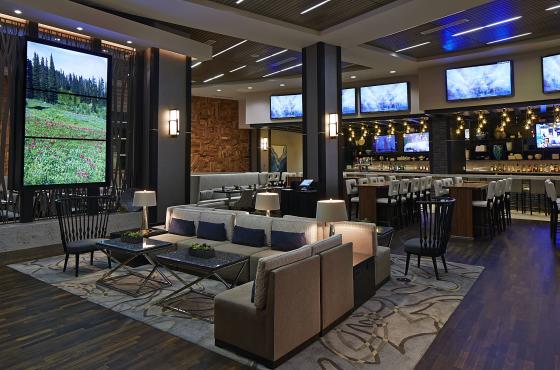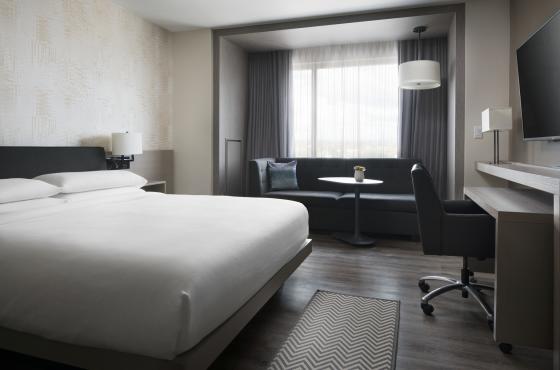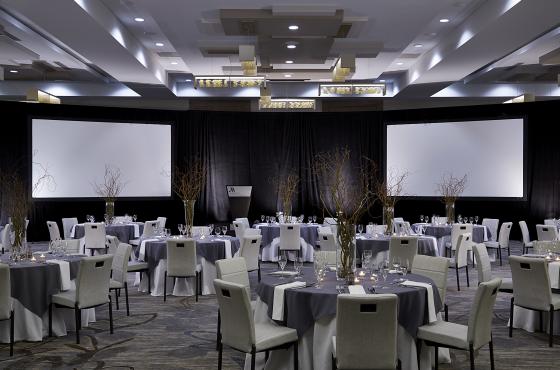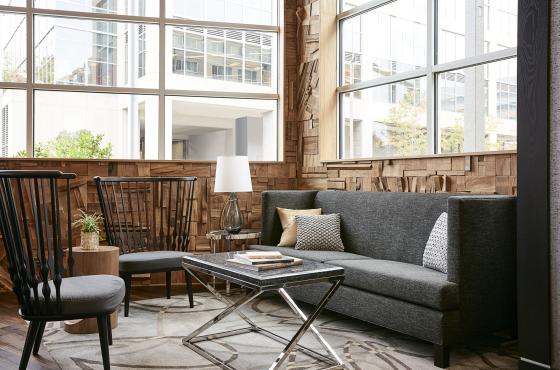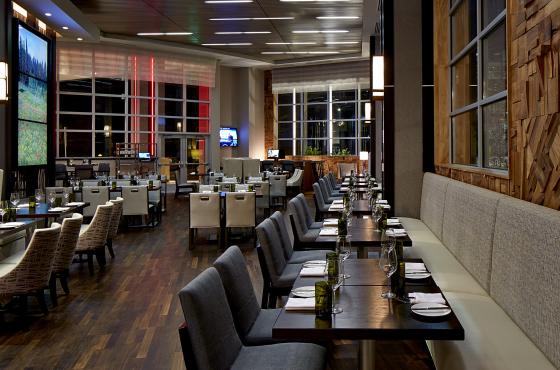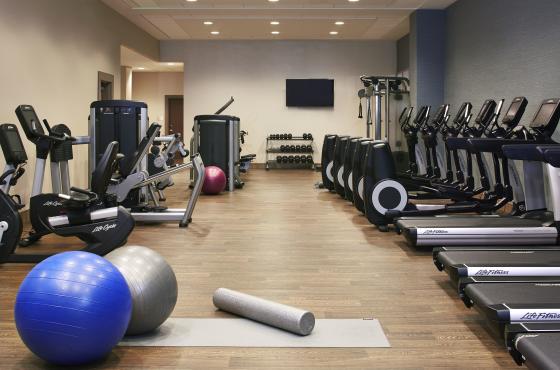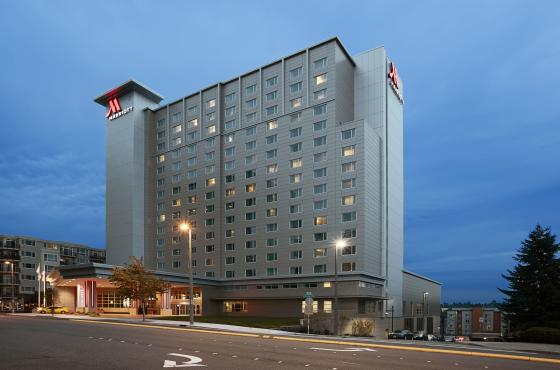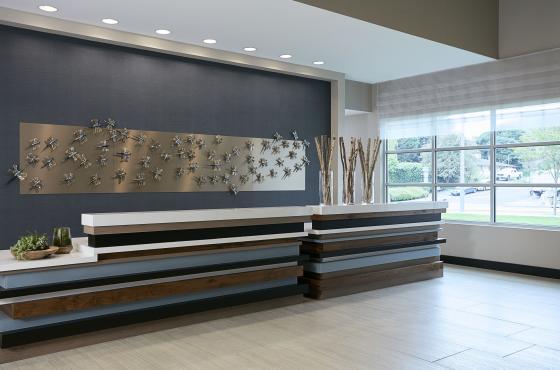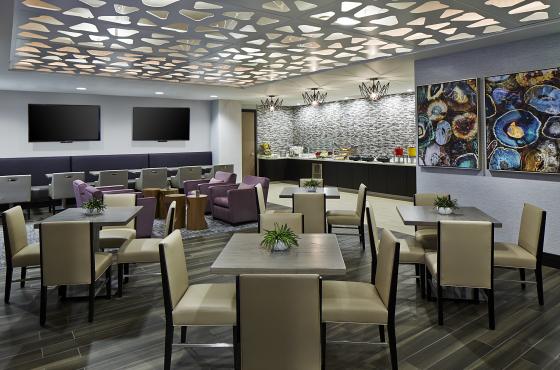Seattle Marriott Bellevue
- Address: 200 110th Avenue NE, Bellevue, WA 98004
- Phone: (425) 214-7600
 E-mail
E-mail
- Mon Open 24 hours
- Tue Open 24 hours
- Wed Open 24 hours
- Thu Open 24 hours
- Fri Open 24 hours
- Sat Open 24 hours
- Sun Open 24 hours
Open Map
About
Dream weddings don't just happen, they're planned. At Seattle Marriott Bellevue, our Marriott Certified Wedding Planners are trained to coordinate weddings of all types, including ethnic and military weddings. Relying on experience, training, tradition and old-fashioned intuition, Marriott Certified Wedding Planners can help you determine an overall vision for your wedding and help you execute each detail. That includes setting an event budget; deciding on a menu; arranging table settings; and finding florists, photographers, a band and other entertainment for the big day.
Amenities
Dietary Accommodations
- Gluten-Free Options:
- Vegetarian Options:
Entertainment
- Alcohol: Full Bar
Group Dining
- Banquet Room Capacity: 520
- Inside Number of Seats: 520
- Number of Banquet Rooms: 17
- Private Rooms:
Menu
- Breakfast/Brunch:
- Dinner:
- Happy Hour:
- Late Night:
- Lunch:
Other
- Pet Friendly:
- Family Friendly:
- Happy Hour Hours: 3pm - 6pm
- Take Out:
- WiFi:
Pricing
- Price: $15-25 per entree
Accessibility
- Wheelchair:
General
- 100% Smoke Free:
Hours
- Friday: 6:30-10:30am, 11:00am-1:00pm, 4:00pm-10:00pm
- Monday: 6:30-10:30am, 11:00am-1:00pm, 4:00pm-10:00pm
- Saturday: 6:30-10:30am, 4:00pm-10:00pm
- Sunday: 6:30-10:30am, 4:00pm-10:00pm
- Thursday: 6:30-10:30am, 11:00am-1:00pm, 4:00pm-10:00pm
- Tuesday: 6:30-10:30am, 11:00am-1:00pm, 4:00pm-10:00pm
- Wednesday: 6:30-10:30am, 11:00am-1:00pm, 4:00pm-10:00pm
Pricing
- Payment Methods Accepted: American Express | Master Card | Visa
General
- 1-Bedroom Units :
- Check-In Time: 3.00 pm
- Check-Out Time: 12.00 pm
- Non-smoking Rooms Available:
- Parking Fee:
- Pet Friendly:
- Suites:
- Total Units: 384
- Type of Bedding: King | Queen
- Double/Queens: 49
In-Room
- Air Conditioning:
- Cable:
- Coffee and/or Tea Maker:
- High Speed Internet:
- Ironing Board/Iron:
- Microwave:
- Refrigerator:
- Safe:
On-Site
- Bar/Lounge:
- Fitness Center:
- Meeting Facilities on site:
- Restaurant:
- Self & Valet Parking (charges apply):
- Valet Laundry:
Venue Info
- AV Equipment Available:
- Catering Available:
- Full Bar:
- Indoor Venue:
- Parking:
Meeting Facilities
- Description Choose one of 17 versatile event spaces, perfect for both large meetings and small training sessions. Tap into our banquet hall's cutting-edge AV system and high-speed Wi-Fi for engaging Bellevue events and rely on our expert catering staff for custom menus that meet your dietary needs in Bellevue, WA.
- Floorplan File Floorplan File
- Largest Room 6240
- Total Sq. Ft. 21000
- Reception Capacity 600
- Theatre Capacity 600
- Banquet Capacity 520
- Number of Rooms 17
- Large floor Plan PDF Large floor Plan PDF
- Suites 3
- Classroom Capacity 312
- Sleeping Rooms 384
Walla Walla
- Total Sq. Ft.: 600
- Width: 25
- Length: 24
- Height: 10
- Theater Capacity: 60
- Classroom Capacity: 30
Washington Grand Ballroom
- Total Sq. Ft.: 6240
- Width: 80
- Length: 78
- Height: 17
- Theater Capacity: 624
- Classroom Capacity: 312
- Banquet Capacity: 520
Bellevue Ballroom
- Total Sq. Ft.: 3744
- Width: 48
- Length: 78
- Height: 13
- Theater Capacity: 374
- Classroom Capacity: 187
- Banquet Capacity: 310
Seattle Meeting Room
- Total Sq. Ft.: 2028
- Width: 26
- Length: 78
- Height: 12
- Theater Capacity: 200
- Classroom Capacity: 100
- Banquet Capacity: 170
Redmond Meeting Room
- Total Sq. Ft.: 1764
- Width: 28
- Length: 63
- Height: 11
- Theater Capacity: 180
- Classroom Capacity: 90
- Banquet Capacity: 150
Yakima
- Total Sq. Ft.: 1064
- Width: 28
- Length: 38
- Height: 12
- Theater Capacity: 90
- Classroom Capacity: 45
- Banquet Capacity: 80
Kirkland
- Total Sq. Ft.: 840
- Width: 35
- Length: 24
- Height: 10
- Theater Capacity: 84
- Classroom Capacity: 42
- Banquet Capacity: 70
Spokane
- Total Sq. Ft.: 1140
- Width: 30
- Length: 38
- Height: 12
- Theater Capacity: 114
- Classroom Capacity: 57
- Banquet Capacity: 100
Olympia
- Total Sq. Ft.: 728
- Width: 28
- Length: 26
- Height: 12
- Theater Capacity: 73
- Classroom Capacity: 36
- Banquet Capacity: 70
Tacoma
- Total Sq. Ft.: 600
- Width: 25
- Length: 24
- Height: 10
- Banquet Capacity: 80
Everett
- Total Sq. Ft.: 988
- Width: 38
- Length: 26
- Height: 12
- Theater Capacity: 96
- Classroom Capacity: 48
- Banquet Capacity: 80
- Reception Capacity: 120
Redmond I
- Total Sq. Ft.: 868
- Width: 28
- Length: 31
- Height: 11
- Theater Capacity: 90
- Classroom Capacity: 45
- Banquet Capacity: 80
Redmond II
- Total Sq. Ft.: 868
- Width: 28
- Length: 31
- Height: 11
- Theater Capacity: 90
- Classroom Capacity: 45
- Banquet Capacity: 80
Seattle I
- Total Sq. Ft.: 806
- Width: 26
- Length: 31
- Height: 12
- Theater Capacity: 80
- Classroom Capacity: 40
- Banquet Capacity: 70
Seattle II
- Total Sq. Ft.: 1222
- Width: 26
- Length: 47
- Height: 12
- Theater Capacity: 120
- Classroom Capacity: 60
- Banquet Capacity: 110
Bellevue I
- Total Sq. Ft.: 1536
- Width: 48
- Length: 32
- Height: 13
- Theater Capacity: 154
- Classroom Capacity: 77
- Banquet Capacity: 130
Bellevue II
- Total Sq. Ft.: 2208
- Width: 48
- Length: 46
- Height: 13
- Theater Capacity: 221
- Classroom Capacity: 110
- Banquet Capacity: 190
Washington I
- Total Sq. Ft.: 3680
- Width: 80
- Length: 46
- Height: 17
- Theater Capacity: 368
- Classroom Capacity: 184
- Banquet Capacity: 310
Washington II
- Total Sq. Ft.: 960
- Width: 30
- Length: 32
- Height: 17
- Theater Capacity: 96
- Classroom Capacity: 48
- Banquet Capacity: 80
Washington III
- Total Sq. Ft.: 800
- Width: 25
- Length: 32
- Height: 17
- Theater Capacity: 80
- Classroom Capacity: 40
- Banquet Capacity: 70
Washington IV
- Total Sq. Ft.: 800
- Width: 25
- Length: 32
- Height: 17
- Theater Capacity: 80
- Classroom Capacity: 40
- Banquet Capacity: 70

